Structural engineering projects have been the core of our work for many years, focusing on the design and analysis of structures and ensuring they are safe, stable and secure throughout their lifecycles. We collaborate with architects, builders, developers and other engineers to bring jobs to life – overseeing construction to ensure durability and safety. We’re dedicated to delivering design solutions that help our clients achieve their goals. Whether it’s creating sustainable structures, designing larger and more durable buildings that use fewer materials, or ensuring lower maintenance requirements, we strive to provide the most efficient and innovative solutions possible.

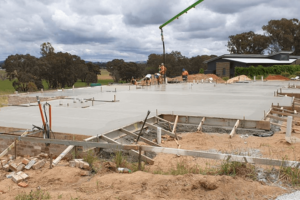
At the heart of residential engineering, we believe in one simple truth: “Not all engineering is equal.” For many, building a home is one of the largest investments they’ll ever make, and we’re committed to ensuring that the investment is sound. We pride ourselves on transparent and approachable communication, and we aim to exceed our clients expectations.
Our deep understanding of how slabs it will perform over the long term is what sets us apart.
– Waffle pod slabs and stiffened raft slabs
– Screw piles
– Bearer and joist floors
– High-end multi level homes
– Light gauge steel stud framing
– Cantilever staircases
– Pools and glazing
-Strawbale homes
A: No, they both have their pros and cons. A common misconception is that raft slabs are more effective because the ribs are embedded deeper into the ground, this isn’t always the case as the internal and external ribs only need to be founded 100mm into the nominated bearing material. Both slabs have weaknesses, but quality engineering design can accommodate these weaknesses.
A: There is some truth to this. As waffle pod slabs are generally being founded at ground level, it is a lot more susceptible to moisture changes in the upper levels of soil. You can overcome this issue quite simply by using deeper edge ribs or piers and bearing down into better and more consistent soils.
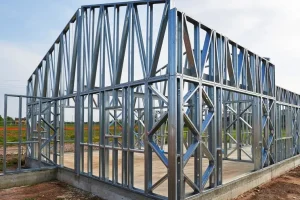
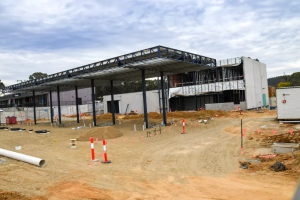
With years of experience in commercial engineering, we specialise in delivering high-quality, functional solutions for a variety of projects, including office buildings, retail spaces, hospitality venues, and service stations. We understand the unique needs of commercial spaces and work closely with our clients to ensure each project is designed to maximise efficiency, performance, and visual appeal.
Our approach combines innovative design with practical, cost-effective solutions tailored to the specific requirements of every project. From initial concept to final completion, we ensure your project is built to the highest standards, on time and within budget.
– Supermarkets and shopping centres (Retail)
– Shop fronts and cantilever awnings
– Schools
– Childcare facilities
– Car dealerships and maintenance workshops
– Storage sheds
– Medical facilities
– Precast concrete tilt panels
– Service stations
– Training Facilities
A: There a number of different ways to approach commercial construction and this really depends on existing boundary conditions and adjacent buildings which help gauge the requirements for fire engineering and how open plan the space needs to be. Typically boundaries will require fire rated walls and cladding, materials such as concrete and masonry can provide both fire rating and a wall finish all in one. If large opens spans are necessary, steel framing is often recommended.
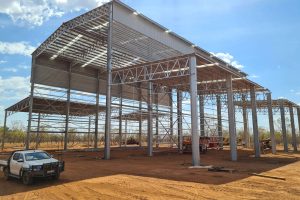
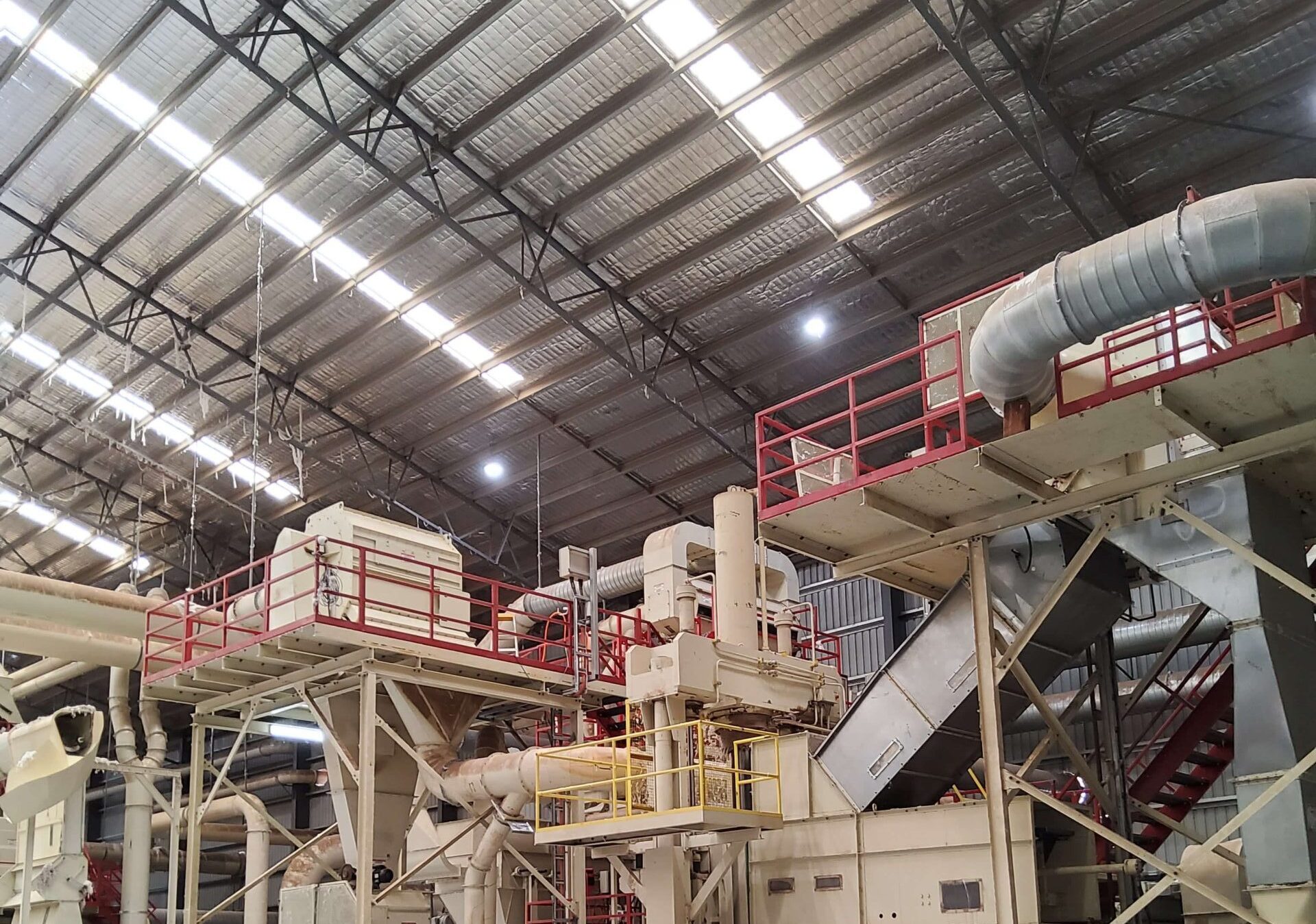
We have successfully delivered a wide range of projects, including agricultural facilities, warehouses, sheds, and processing plants. We understand the unique challenges of industrial environments, and work closely with our clients to design structures that optimise efficiency, durability, and performance.
Beyond just meeting the specifications, we recognise that there are often limitations to consider. Our goal is to find innovative solutions that allow us to overcome obstacles such as budget constraints, site conditions, regulatory hurdles, while ensuring the project achieves its full potential. At every step, we’re committed to delivering exceptional results, no matter the complexity.
– Warehouses (multi-level, high-bay and gantries)
– Loading docks and transport facilities.
– Cotton gins
– Processing facilities (Including almonds, rice and walnuts)
– Abattoirs
– Wineries
– Oil refineries
– Conveyors
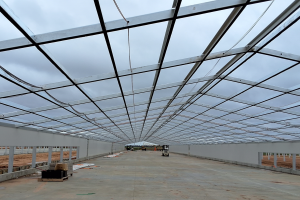
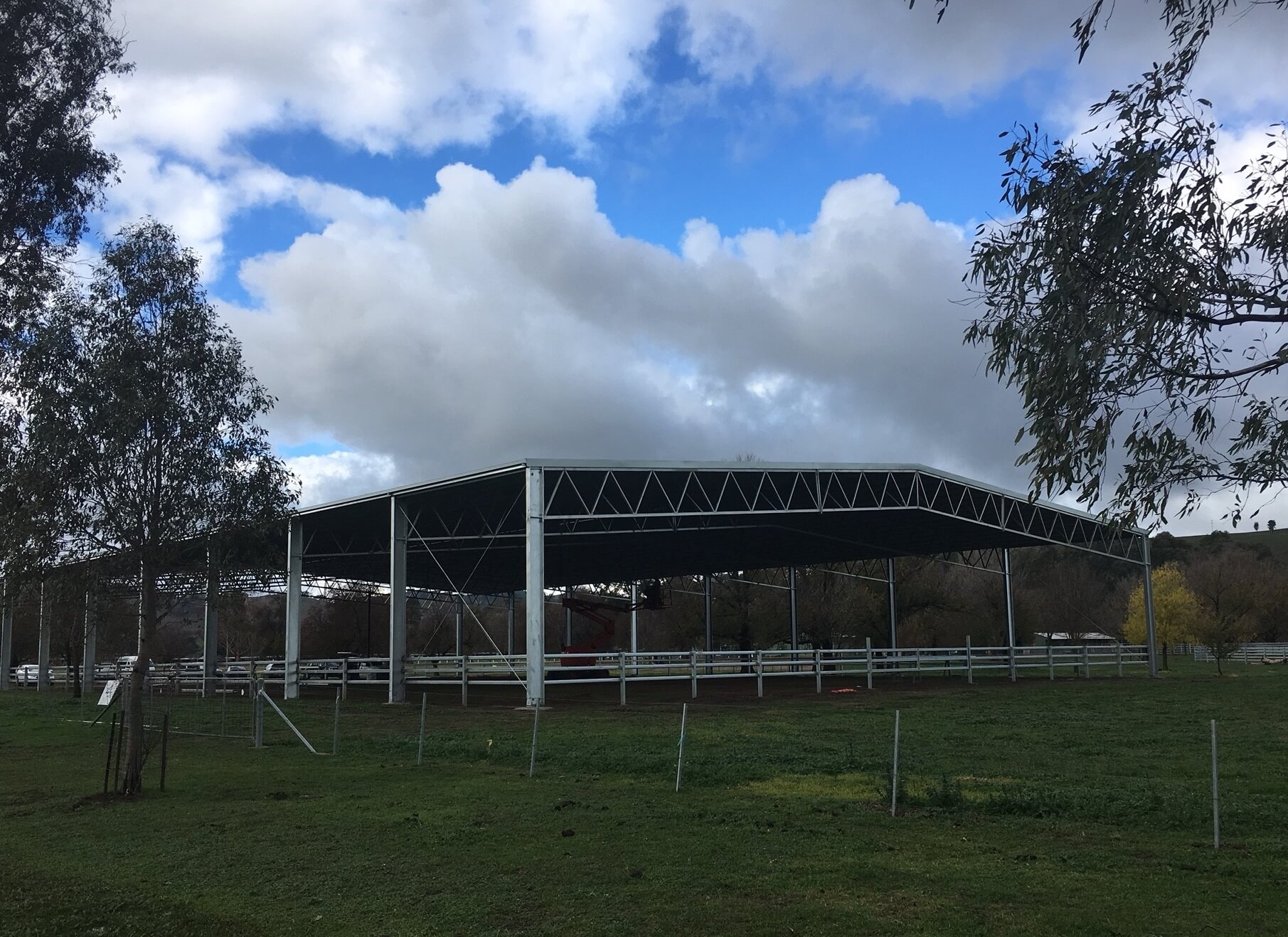
Given our location in Wagga Wagga, one of the most prosperous agricultural regions in the country, we have had extensive involvement with a variety of agricultural projects, collaborating clients to deliver tailored solutions. Many of these projects have required quick turnarounds and practical, effective solutions that get the job done without compromising quality.
Whether it’s optimising operational efficiency or designing for future growth, we’re committed to providing engineering solutions that support the long-term success and sustainability of agricultural operations.
– Chicken sheds
– Hay sheds
– Farm sheds
– Equestrian arenas
– Maintenance workshops
– Grain stores
– Processing and packaging sheds
SKCE acknowledges the Aboriginal and Torres Strait Islander peoples as the Traditional Custodians of the land on which we work and live. We pay homage to Elders past, present, and emerging and respect the connection held between land, sea, and community.

Craig began work as a cadet structural drafter in 1985 after working freelance in a number of casual positions after finishing school in 1982. Since then he has moved from Townsville (NQ) to Sydney (1988-1995) where he met Bindi, married & bought a small farm which they have been developing since 1993 with the main focus on hazelnut production, environmental sustainability & wildlife conservation.
In 1995 they relocated to Wagga Wagga & Craig joined HTL Reinhold (formerly Hughes Trueman Ludlow), then joined the Mott MacDonald group in a company merger in 2010. In 2014, the Wagga Wagga branch split from the MM group to be better able to focus on local projects as Peter Kennard Consulting.

David returned to Wagga Wagga in 2018 and teamed up with Peter Kennard Consulting Engineers to further grow an already established consulting office. He brings a wealth of experience and new design strategies after spending 5 years working in London on some famous heritage listed buildings (Somerset House and Trocadero), extravagant homes and an award winning gallery Tate St Ives, Cornwall (RIBA National Award and RIBA Sterling Prize Shortlist).
David worked closely with Sam Price of Price & Myers, to design stone, precast concrete and timber cantilever staircases. This is a technique not well known in Australia and he would like to incorporate these elegant designs into building designs across the region.
David graduated in 2011 on scholarship with the Roads and Traffic Authority in Australia. He joined Peter Kennard in Wagga Wagga at Hughes Trueman & Mott MacDonald as an undergraduate in 2009, before joining them again full-time in 2011. David worked on a number of residential developments in the area, as well as commercial projects such as:
De Bortoli solar upgrades
Walnut processing facilities
TransGrid transmission tower assessments
David joined Price & Myers in 2013 after moving to London, and has worked on a variety of projects including:
8 St James’s Square, refurbishment of an office and Grade II listed Lutyens House with Eric Parry Architects (£30m, 2015, RIBA Award 2016, Civic Trust Awards Commendation 2017)
The redevelopment of the Trocadero Cinema in London (£4.65m, 2016) with Panter Hudspith Architects
A new five screen cinema at Tottenham Lane, London (£3.1m, 2016, AJ Retrofit Awards: Leisure award 2016, Haringay Design Awards: Best Green Building 2016, NLA Awards: Ashden Prize for Sustainability commendation) with Panter Hudspith Architects
The conversion of Grange House, a former Victorian school into apartments with Nissen Richards Studio (£1.2m, 2017)
An extension to the Tate Gallery in St Ives with Jamie Fobert Architects and refurbishment of the original building with Evans & Shalev Architects (£7.5m, 2017)
RIBA Sterling Prize Shortlist 2018
RIBA National Award 2018
RIBA South West Regional Award 2018
Art Fund Museum of the Year 2018
‘Building of the Year’ Michelmores South West Property Awards 2018
‘Showcase Award’, ICE South West Civil Engineering Award 2108
‘Project of the Year’ and ‘Winner, Architectural Category’, The Devon and Cornwall Concrete Society Awards 2018
A major refurbishment of the Courtauld Gallery in the North Wing of Somerset House, with Witherford Watson Mann Architects (£36.6m, in design)
Lot M3 of the North West Cambridge Development, which includes 8,000 sq m of high range residential and commercial space and a more than 3,900 sq m basement carpark, with Pollard Thomas Edwards (in design).
Timber cantilever stair case at a residential refurbishment in South London

Peter has over 40 years experience in structural engineering and is actively involved in the design, documentation and site supervision of industrial, commercial and residential buildings, and health and education facilities.
He has provided consulting engineering service to the Riverina since 1982. After a successful 26 years in Wagga Wagga as the sole country director of Hughes Trueman, and a 3 year contract in Wagga Wagga as a divisional director of Mott McDonald, the office and staff became Peter Kennard Consulting in 2014. Peter continues to service his clients as a consulting structural engineer and provide personal structural advice to clients across Wagga Wagga, Griffith and Sydney in his field of expertise.
Although working 3 days per week since 2014, Peter has ensured that the office is always fully staffed and remained accessible to his clients. In 2019 the office professional staff expanded with the addition of David, a senior structural engineer, to cover an increased workload and grow the practice.
Peter’s aim is always to provide quick, economical and practical structural design solutions.