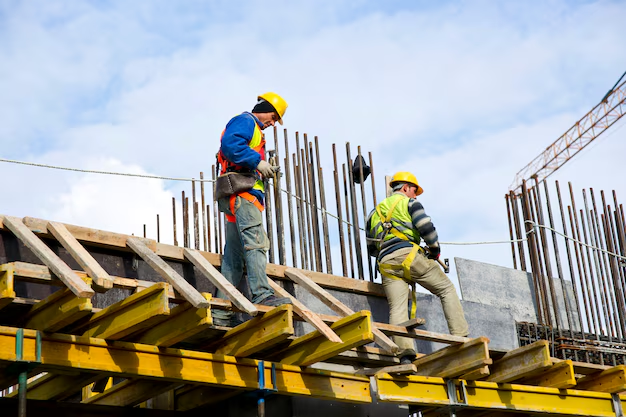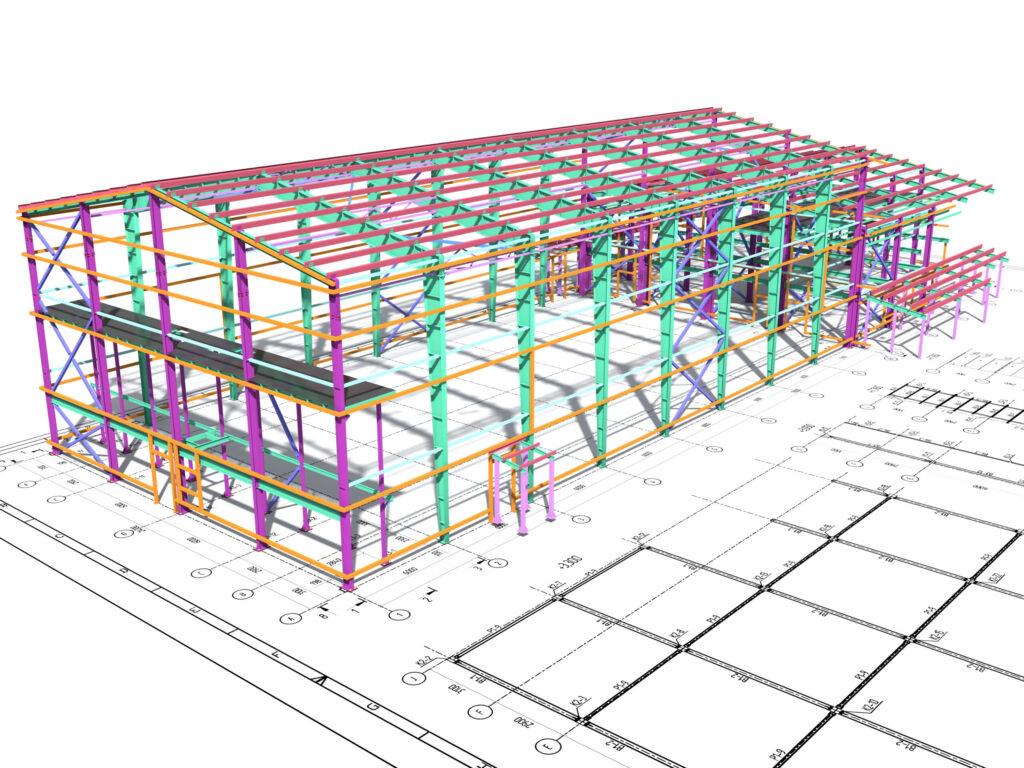At Shutte & Kennard, joining our team means becoming a part of a dynamic team where your work will contribute to meaningful projects nationwide. We foster a professional and collaborative environment where passionate and talented individuals are embraced and encouraged to grow. Here, you’ll have the chance to enhance your skills, push the boundaries, and build a rewarding career. Be part of a team that values potential and will support you in achieving professional success.

We pride ourselves in delivering innovative and sustainable structural engineering solutions across Australia. Our team is driven by a passion for high-quality design, safety, and performance in everything we do. We are looking for a skilled Structural Engineer to join our talented team and help us continue shaping the built environment across diverse and exciting projects. This is an excellent opportunity for a professional looking to expand their experience in structural engineering and grow within a collaborative and supportive environment.
As a Structural Engineer, you will be responsible for the design, analysis, and optimisation of structural systems in a variety of projects including residential, commercial, and infrastructure works. You will collaborate with architects, contractors, and other engineers to deliver designs that are safe, efficient, and in compliance with Australian Standards and local regulations.
Key Responsibilities:
•Design and analyse structural components and systems for a variety of building types and infrastructure projects.
•Prepare detailed engineering calculations, drawings, and specifications in compliance with Australian Standards and local codes.
•Conduct site visits to assess and inspect existing structures, ensuring all designs meet safety and compliance requirements.
•Collaborate with architects, engineers, and contractors to integrate structural designs into multidisciplinary projects.
•Provide technical guidance and advice to clients and stakeholders, ensuring effective communication throughout all stages of design and construction.
•Assist in the preparation of proposals, tender submissions, and project documentation.
•Ensure designs account for factors such as load-bearing capacity, material strength, and environmental conditions (wind, seismic, etc.).
•Maintain a high level of professionalism and contribute to a culture of safety and quality within the workplace.
Why Join Us?
•Competitive salary and attractive benefits package, including Superannuation.
•Flexible working arrangements, including the option for remote work.
•Continuous professional development and mentorship opportunities.
•A dynamic and supportive work environment that values work-life balance.
•Opportunity to work on high-profile projects that positively impact communities.

You will be involved in every stage of our projects from the initial bid & design development through to construction and providing design certification. You will be expected to take ownership of these projects and liaise with key stakeholders, such as architects, builders and contractors. In addition, you will be expected to contribute to building and establishing relationships that would lead to additional work for the business.
The nature of the projects that SKCE typically work on require a level of innovation and open-mindedness to develop an effective and efficient solution for our clients, whilst balancing budget and expectations. If you are looking for a job which offers great variety of projects, and will see you involved in:
-Planning and owning the delivery of general civil, earthworks, urban development, sports complexes, at-grade carparks, stormwater, drainage designs and calculations
-Leading and contributing to the preparation of proposals and bids for projects
-Providing creative solutions to fit the needs of our clients and communities
-Coordinating the work of the team, mentoring less experienced team members Working with and building relationships with different clients from State to Local Government and private clients
-Playing a key role in building and growing our Civil Team
-Assist with providing provision of civil solutions and development of interrelationships with surface water management and flood risk teams as well as our major roads business and water infrastructure business
What You Will Bring To The Team
-Proven excellence at all stages of the project life-cycle, from preparing bids to feasibility assessments, consenting, concept and detailed design, data analysis, and stakeholder management
-Demonstrated professional judgement and commercial acumen, including identifying, assessing, evaluating and solving problems to brief and budget
-A business and relationship development attitude to enhance our client portfolio

SKCE is looking for a Structural drafters to assist with documentation of residential (alterations and extensions, new – townhouses, unit developments, single dwellings) and smaller commercials (offices and warehouses) projects in Australia.
SKCE is looking for a Civil drafters to assist with documentation of general civil, earthworks, urban development, sports complexes, at-grade carparks and stormwater projects in Australia.
The nature of the projects that SKCE typically work on require a level of innovation and open-mindedness to develop an effective and efficient solution for our clients, whilst balancing budget and expectations.
Your responsibilities will include:
-Producing structural and civil engineering documentation from the engineering design schematics,
-Coordination and cross-checking the architectural documentation with the proposed structural design,
-Producing quality structural engineering documentation consistent with company and project standards,
-Producing relevant custom details as per the project requirement with minimum assistance.

We are looking for Town Planners who will be responsible for guiding and advising clients through multiple stages of the project life cycle, offering the opportunity to work on impactful initiatives as part of a multidisciplinary team. As a Town Planner, you will be responsible for developing and implementing plans and policies for the controlled use of urban and rural land. You will assess development proposals, ensure compliance with relevant regulations, and advise on economic, environmental, and social factors affecting land use. This role involves collaboration with government authorities, communities, and various stakeholders to shape the future of our built environments.
Qualification in Urban and Regional Planning or related discipline:
-At least 3 years’ experience in the town planning profession, preferably within the NSW planning system;
-Strong analytical and research skills
-Excellent written and verbal communication skills
-Experience in preparing planning reports and collaborating with stakeholders
-Knowledge of environmental impact assessment processes
-Ability to interpret and apply regulations and policies
-Bachelor’s degree in Urban Planning, Architecture, or related field
-Professional certification or accreditation in planning (e.g., AICP) is a plus
-Excellent written and verbal communication skills;
-Current NSW Driver’s Licence.
SKCE acknowledges the Aboriginal and Torres Strait Islander peoples as the Traditional Custodians of the land on which we work and live. We pay homage to Elders past, present, and emerging and respect the connection held between land, sea, and community.

Craig began work as a cadet structural drafter in 1985 after working freelance in a number of casual positions after finishing school in 1982. Since then he has moved from Townsville (NQ) to Sydney (1988-1995) where he met Bindi, married & bought a small farm which they have been developing since 1993 with the main focus on hazelnut production, environmental sustainability & wildlife conservation.
In 1995 they relocated to Wagga Wagga & Craig joined HTL Reinhold (formerly Hughes Trueman Ludlow), then joined the Mott MacDonald group in a company merger in 2010. In 2014, the Wagga Wagga branch split from the MM group to be better able to focus on local projects as Peter Kennard Consulting.

David returned to Wagga Wagga in 2018 and teamed up with Peter Kennard Consulting Engineers to further grow an already established consulting office. He brings a wealth of experience and new design strategies after spending 5 years working in London on some famous heritage listed buildings (Somerset House and Trocadero), extravagant homes and an award winning gallery Tate St Ives, Cornwall (RIBA National Award and RIBA Sterling Prize Shortlist).
David worked closely with Sam Price of Price & Myers, to design stone, precast concrete and timber cantilever staircases. This is a technique not well known in Australia and he would like to incorporate these elegant designs into building designs across the region.
David graduated in 2011 on scholarship with the Roads and Traffic Authority in Australia. He joined Peter Kennard in Wagga Wagga at Hughes Trueman & Mott MacDonald as an undergraduate in 2009, before joining them again full-time in 2011. David worked on a number of residential developments in the area, as well as commercial projects such as:
De Bortoli solar upgrades
Walnut processing facilities
TransGrid transmission tower assessments
David joined Price & Myers in 2013 after moving to London, and has worked on a variety of projects including:
8 St James’s Square, refurbishment of an office and Grade II listed Lutyens House with Eric Parry Architects (£30m, 2015, RIBA Award 2016, Civic Trust Awards Commendation 2017)
The redevelopment of the Trocadero Cinema in London (£4.65m, 2016) with Panter Hudspith Architects
A new five screen cinema at Tottenham Lane, London (£3.1m, 2016, AJ Retrofit Awards: Leisure award 2016, Haringay Design Awards: Best Green Building 2016, NLA Awards: Ashden Prize for Sustainability commendation) with Panter Hudspith Architects
The conversion of Grange House, a former Victorian school into apartments with Nissen Richards Studio (£1.2m, 2017)
An extension to the Tate Gallery in St Ives with Jamie Fobert Architects and refurbishment of the original building with Evans & Shalev Architects (£7.5m, 2017)
RIBA Sterling Prize Shortlist 2018
RIBA National Award 2018
RIBA South West Regional Award 2018
Art Fund Museum of the Year 2018
‘Building of the Year’ Michelmores South West Property Awards 2018
‘Showcase Award’, ICE South West Civil Engineering Award 2108
‘Project of the Year’ and ‘Winner, Architectural Category’, The Devon and Cornwall Concrete Society Awards 2018
A major refurbishment of the Courtauld Gallery in the North Wing of Somerset House, with Witherford Watson Mann Architects (£36.6m, in design)
Lot M3 of the North West Cambridge Development, which includes 8,000 sq m of high range residential and commercial space and a more than 3,900 sq m basement carpark, with Pollard Thomas Edwards (in design).
Timber cantilever stair case at a residential refurbishment in South London

Peter has over 40 years experience in structural engineering and is actively involved in the design, documentation and site supervision of industrial, commercial and residential buildings, and health and education facilities.
He has provided consulting engineering service to the Riverina since 1982. After a successful 26 years in Wagga Wagga as the sole country director of Hughes Trueman, and a 3 year contract in Wagga Wagga as a divisional director of Mott McDonald, the office and staff became Peter Kennard Consulting in 2014. Peter continues to service his clients as a consulting structural engineer and provide personal structural advice to clients across Wagga Wagga, Griffith and Sydney in his field of expertise.
Although working 3 days per week since 2014, Peter has ensured that the office is always fully staffed and remained accessible to his clients. In 2019 the office professional staff expanded with the addition of David, a senior structural engineer, to cover an increased workload and grow the practice.
Peter’s aim is always to provide quick, economical and practical structural design solutions.