Developing cost effective, and innovative designs in the residential, industrial, and commercial spaces.
Registered and able to provide engineering and certifications for class 2, class 3, and/or 9C buildings.
Remedial engineering providing end to end solutions, reporting, and detailing.
Design and certification of light gauge steel framing structures.
Developing innovative designs through structural engineering.
Extensive knowledge on transportable building, modular homes, and prefabricated homes.
Expert civil engineering solutions for residential subdivisions, and stormwater management.
Shutte & Kennard Consulting Engineers is a dynamic and trusted engineering consultancy, delivering top-tier civil and structural engineering solutions for the last 11 years. Our office has had an engineering presence in Wagga Wagga and the Riverina area for over 50 years. Specialising in industrial, commercial, and residential sectors, we’re driven by a commitment to sustainability, innovation, and efficient designs. Whether it’s a large-scale development or a smaller-scale project, our extensive experience and hands-on approach will ensure we have the right resources and dedication to bring your vision to life.
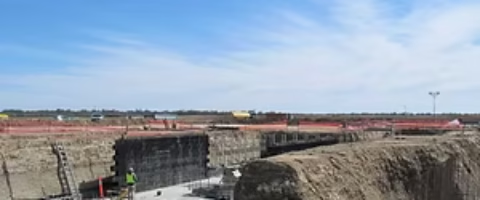
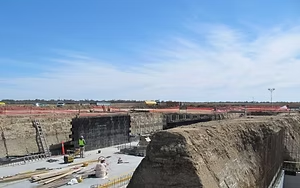
Structural design and documentation of Gin plant, sheds, and miscellaneous buildings for $24m ginning facility.
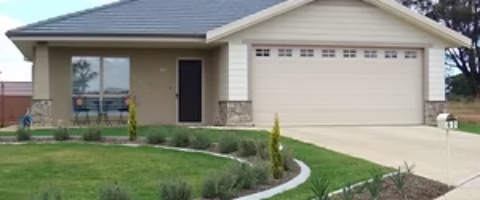
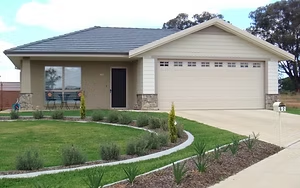
On–going structural involvement of staged development of $30m retirement village, including residences and community center.
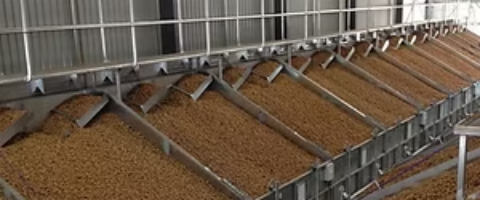
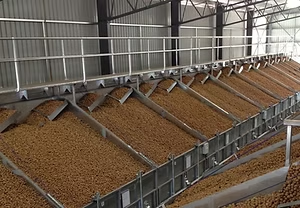
Structural design and documentation of new facility in Leeton.
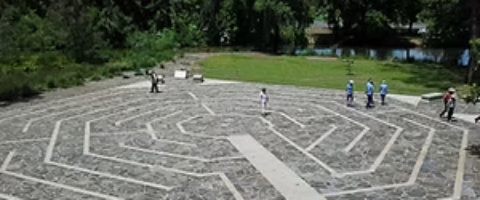
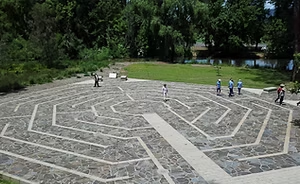
The Tumut Labyrinth celebrates the community service of its citizens in times of peace and conflict. Located at Pioneer Park, this place of contemplation and reflection can be used by young and old, together or alone.
Large, suspended raft slab founded on screw piers, in a flood zone adjacent to the Tumut river.
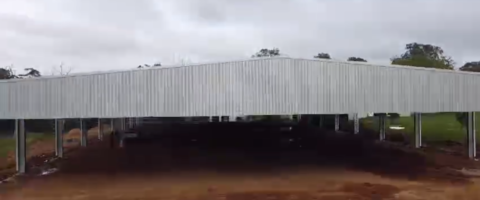
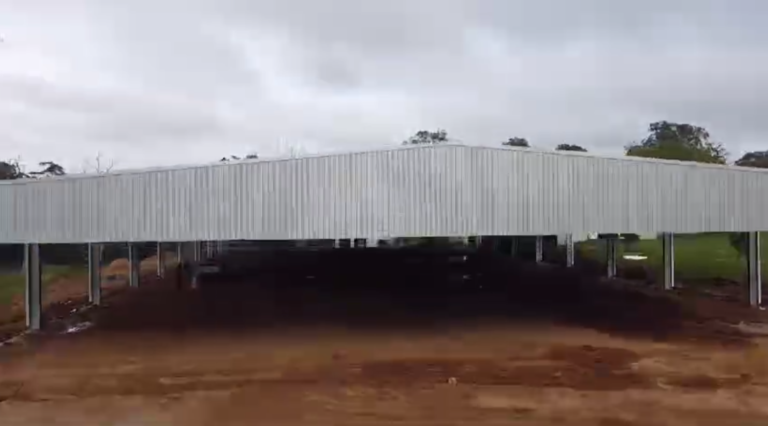
A large 36m span, by 75m long steel portal framed structure to provide a roof over the proposed equestrian arena.
Key design components:
Efficient steel truss design
Large span portal framed structure
Working closely with fabricator to tailor the detail to their fabrication methods.
A large 36m span, by 75m long steel portal framed structure to provide a roof over the proposed equestrian arena.
Key design components:










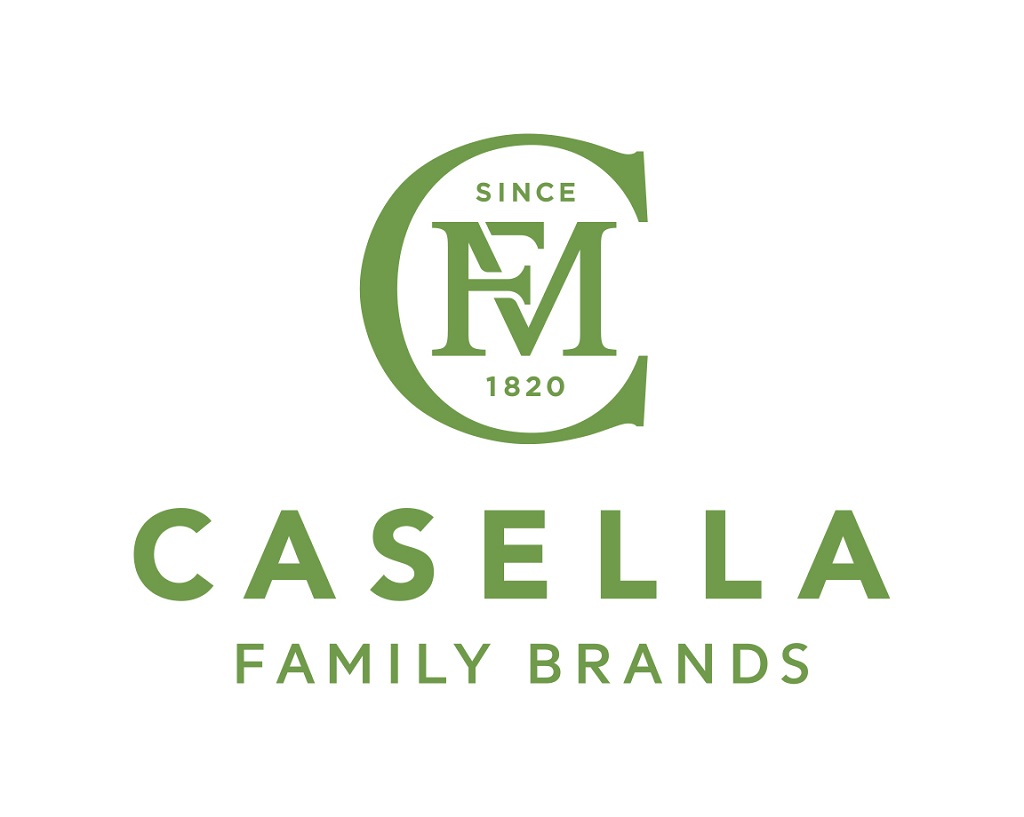
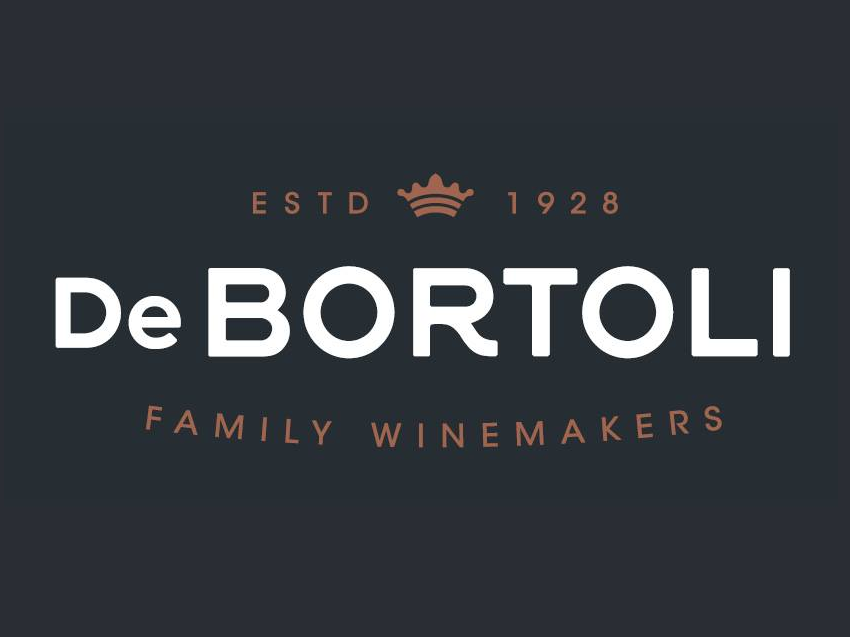
We work with you to provide quality designs to ensure a quality result.
SKCE acknowledges the Aboriginal and Torres Strait Islander peoples as the Traditional Custodians of the land on which we work and live. We pay homage to Elders past, present, and emerging and respect the connection held between land, sea, and community.
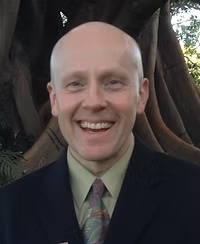
Craig began work as a cadet structural drafter in 1985 after working freelance in a number of casual positions after finishing school in 1982. Since then he has moved from Townsville (NQ) to Sydney (1988-1995) where he met Bindi, married & bought a small farm which they have been developing since 1993 with the main focus on hazelnut production, environmental sustainability & wildlife conservation.
In 1995 they relocated to Wagga Wagga & Craig joined HTL Reinhold (formerly Hughes Trueman Ludlow), then joined the Mott MacDonald group in a company merger in 2010. In 2014, the Wagga Wagga branch split from the MM group to be better able to focus on local projects as Peter Kennard Consulting.
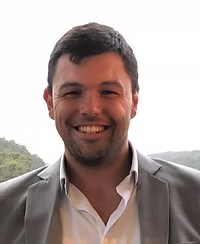
David returned to Wagga Wagga in 2018 and teamed up with Peter Kennard Consulting Engineers to further grow an already established consulting office. He brings a wealth of experience and new design strategies after spending 5 years working in London on some famous heritage listed buildings (Somerset House and Trocadero), extravagant homes and an award winning gallery Tate St Ives, Cornwall (RIBA National Award and RIBA Sterling Prize Shortlist).
David worked closely with Sam Price of Price & Myers, to design stone, precast concrete and timber cantilever staircases. This is a technique not well known in Australia and he would like to incorporate these elegant designs into building designs across the region.
David graduated in 2011 on scholarship with the Roads and Traffic Authority in Australia. He joined Peter Kennard in Wagga Wagga at Hughes Trueman & Mott MacDonald as an undergraduate in 2009, before joining them again full-time in 2011. David worked on a number of residential developments in the area, as well as commercial projects such as:
De Bortoli solar upgrades
Walnut processing facilities
TransGrid transmission tower assessments
David joined Price & Myers in 2013 after moving to London, and has worked on a variety of projects including:
8 St James’s Square, refurbishment of an office and Grade II listed Lutyens House with Eric Parry Architects (£30m, 2015, RIBA Award 2016, Civic Trust Awards Commendation 2017)
The redevelopment of the Trocadero Cinema in London (£4.65m, 2016) with Panter Hudspith Architects
A new five screen cinema at Tottenham Lane, London (£3.1m, 2016, AJ Retrofit Awards: Leisure award 2016, Haringay Design Awards: Best Green Building 2016, NLA Awards: Ashden Prize for Sustainability commendation) with Panter Hudspith Architects
The conversion of Grange House, a former Victorian school into apartments with Nissen Richards Studio (£1.2m, 2017)
An extension to the Tate Gallery in St Ives with Jamie Fobert Architects and refurbishment of the original building with Evans & Shalev Architects (£7.5m, 2017)
RIBA Sterling Prize Shortlist 2018
RIBA National Award 2018
RIBA South West Regional Award 2018
Art Fund Museum of the Year 2018
‘Building of the Year’ Michelmores South West Property Awards 2018
‘Showcase Award’, ICE South West Civil Engineering Award 2108
‘Project of the Year’ and ‘Winner, Architectural Category’, The Devon and Cornwall Concrete Society Awards 2018
A major refurbishment of the Courtauld Gallery in the North Wing of Somerset House, with Witherford Watson Mann Architects (£36.6m, in design)
Lot M3 of the North West Cambridge Development, which includes 8,000 sq m of high range residential and commercial space and a more than 3,900 sq m basement carpark, with Pollard Thomas Edwards (in design).
Timber cantilever stair case at a residential refurbishment in South London

Peter has over 40 years experience in structural engineering and is actively involved in the design, documentation and site supervision of industrial, commercial and residential buildings, and health and education facilities.
He has provided consulting engineering service to the Riverina since 1982. After a successful 26 years in Wagga Wagga as the sole country director of Hughes Trueman, and a 3 year contract in Wagga Wagga as a divisional director of Mott McDonald, the office and staff became Peter Kennard Consulting in 2014. Peter continues to service his clients as a consulting structural engineer and provide personal structural advice to clients across Wagga Wagga, Griffith and Sydney in his field of expertise.
Although working 3 days per week since 2014, Peter has ensured that the office is always fully staffed and remained accessible to his clients. In 2019 the office professional staff expanded with the addition of David, a senior structural engineer, to cover an increased workload and grow the practice.
Peter’s aim is always to provide quick, economical and practical structural design solutions.